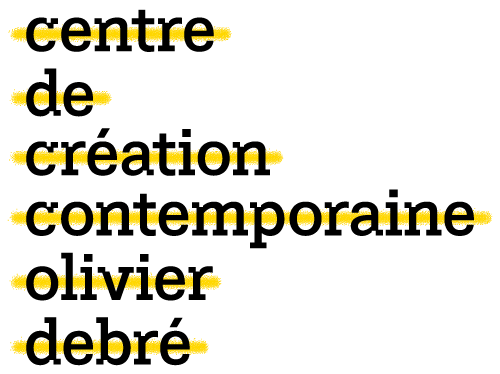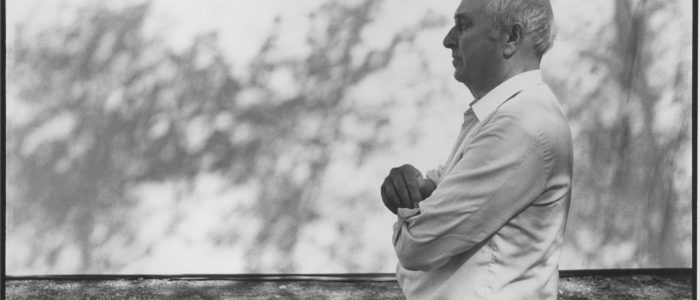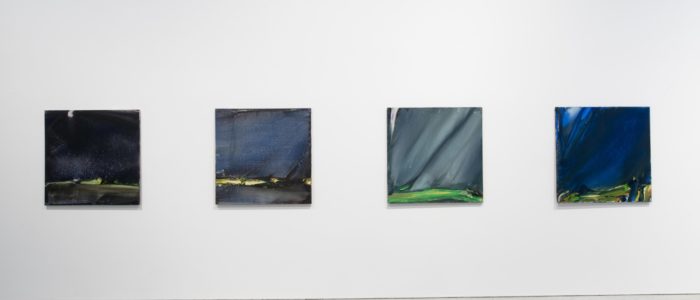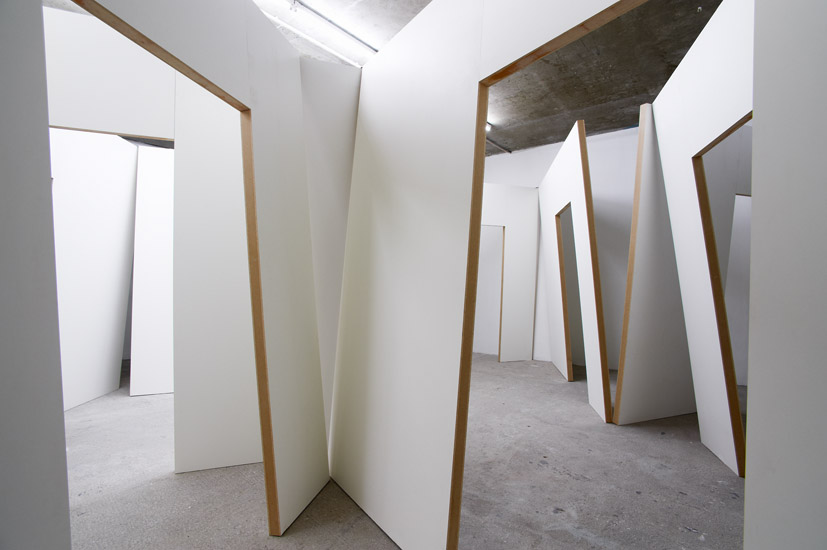exhibition aires mateus
Aires Mateus is the architecture practice selected in 2012, by an international competition, to create the ‘centre de création contemporaine olivier debré’ which opened its doors for the first time in Tours in 2016.
The Aires Mateus e Associados practice is based in Lisbon and is made up of Francisco and Manuel Aires Mateus, born in 1964 and 1963 respectively. Today they are in the forefront of Portuguese architecture. In recent years their work has been published in many different publications, making their research part of international contemporary architectural debate.
In their first exhibition in France, Aires Mateus is bringing together retrospective and experimental. In a pared-down atmosphere somewhere between a workshop and a laboratory, they introduce into the space of the art centre virtually all of their projects and creations, using an exceptional collection of architectural models specially made for the event. The whole of Aires Mateus is brought together here in a 1:200 scale, which means that we can look at their work in its entirety for the very first time.
Beyond being a specific reference to each of their projects designed from 1999 to the present day, the exhibition is also intended to be read as a complete installation. This collection of 60 white models, along with drawings, is very radical and homogenous in terms of its plasticity, and as such delivers an encyclopaedic approach to the work in the space. “It’s all about presenting a more lexical vision of their architecture’s possibilities by declining and articulating it in a systematic way, like a kind of grammar of the myriad relations possible between space and architecture. It can be interpreted as an abstract, evolving grammar which forms not only the structural, formal basis of architectural projects, but also the non-material and the conceptual. It is a “toolbox” demonstrating the virtually infinite potential of their architectural approach.*.
Although the project for the ccc od in Tours participates in this monographic ‘dictionary of space’, it occupies a separate space. Displayed on different scales, we are forced to experience the spaces in a far more physical way, as we do their internal volumes and construction material – Tercet stone.
Within the exhibition you are invited to discover the fundamental characteristics of the architecture of Aires Mateus. It is minimalist, elegant, pure and light and the places they create are steeped in the material and non-material values of the locations in which they are built. Their architecture is often rooted in a research into oppositions and interactions, and takes a particular interest in the balance between solids and voids, playing subtle games, relationships between negative and positive.
Their buildings are designed not so much with their external image in mind. Instead their preoccupation is the void, the negative space defined by the construction limiting it and where life will take place.
The architecture of Aires Mateus gives pride of place to continuous surfaces and homogenous covering materials, and features sculptural internal spaces that can be clearly interpreted, and this lends them a sense of permanence.
*(Elke Mittmann, ‘The architecture of Aires Mateus – a lexicon of spaces’ – Text of the monographic exhibition catalogue).
________________
Bilingual fr/eng catalogue. Text: Elke Mittmann / Aires Mateus.










